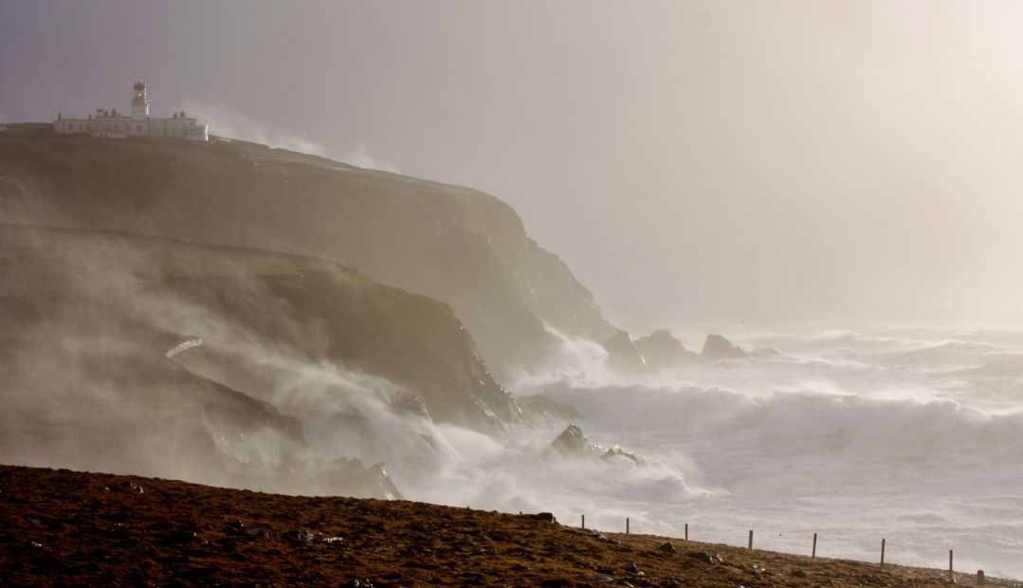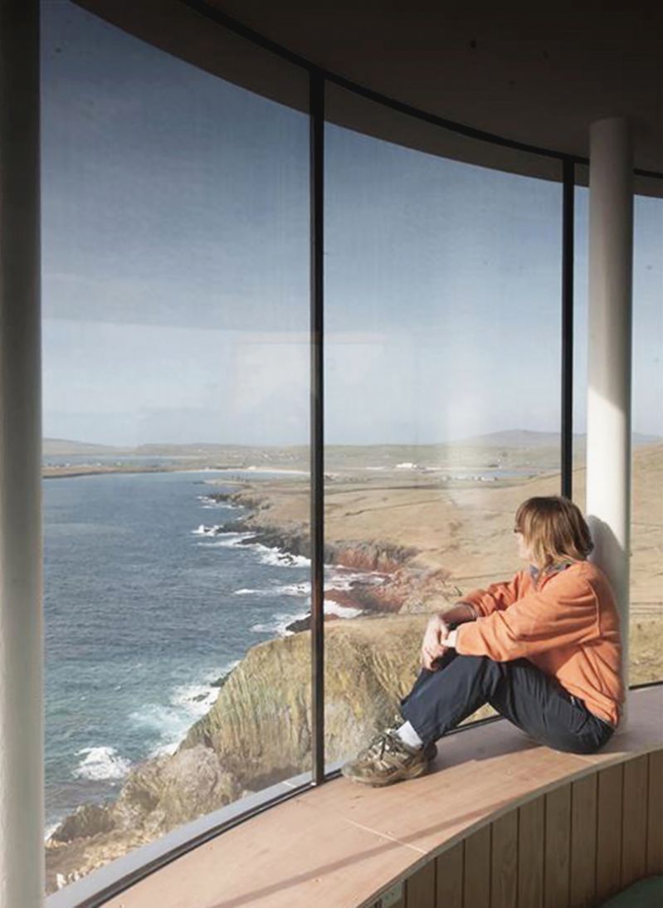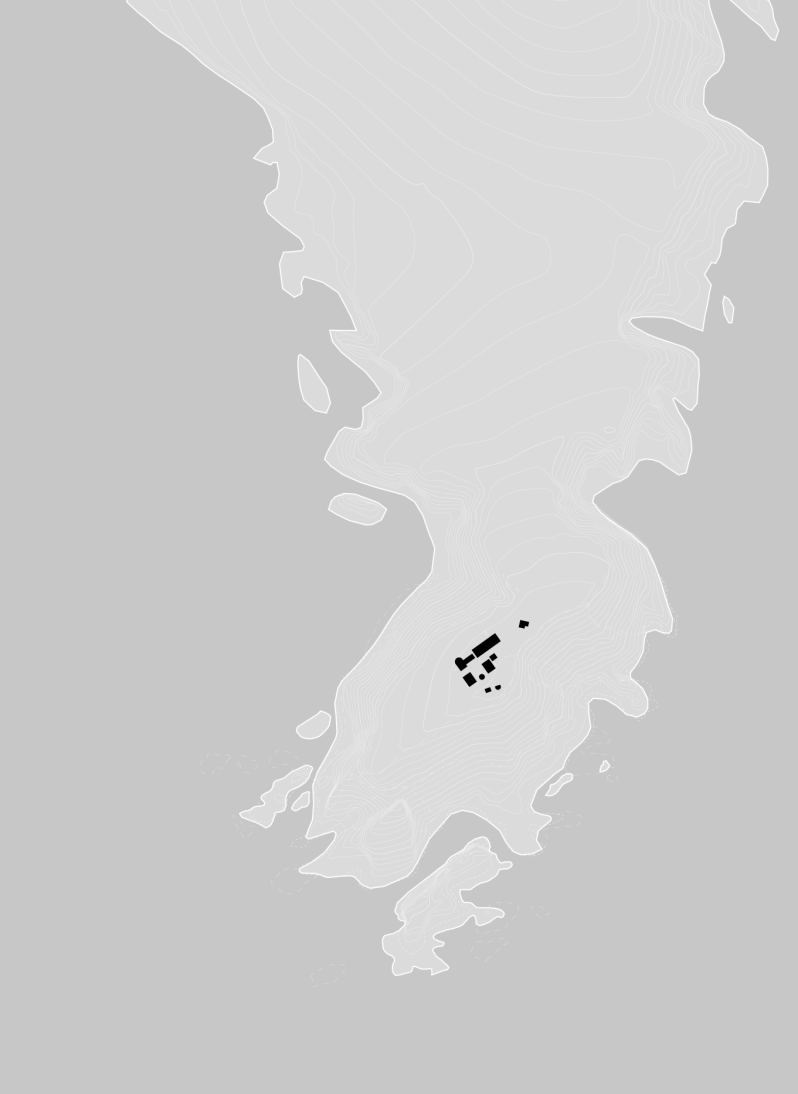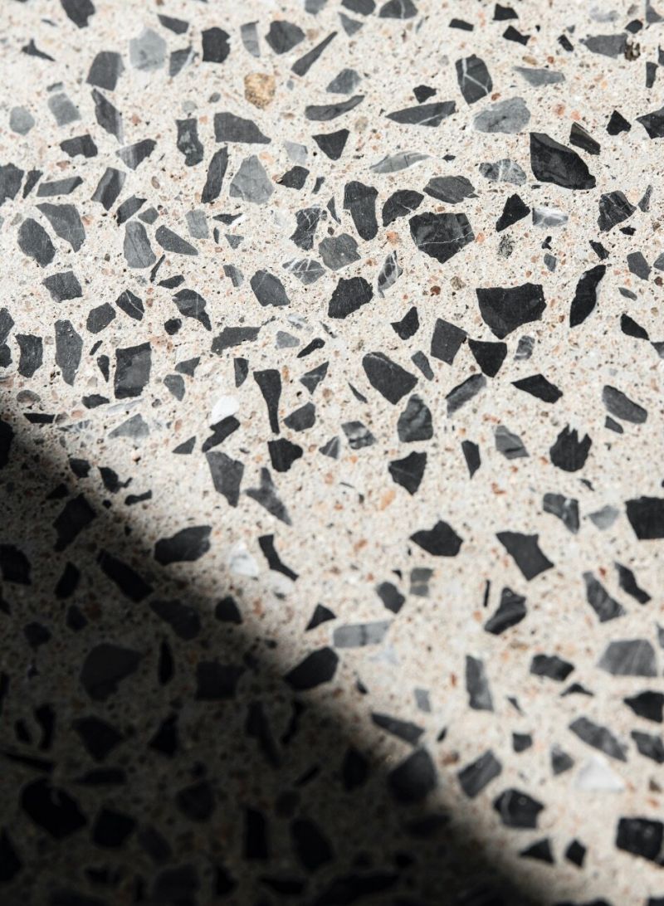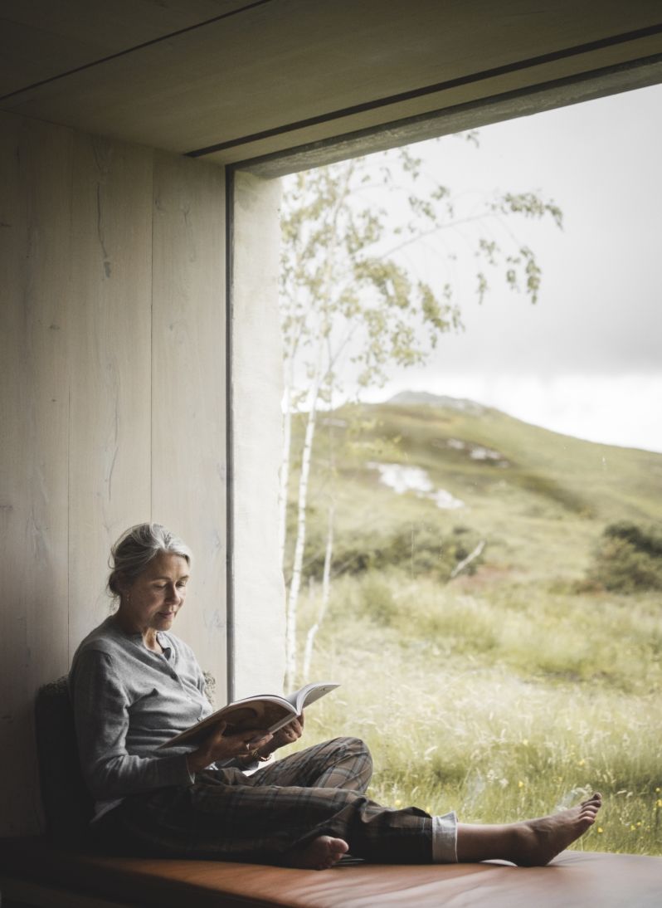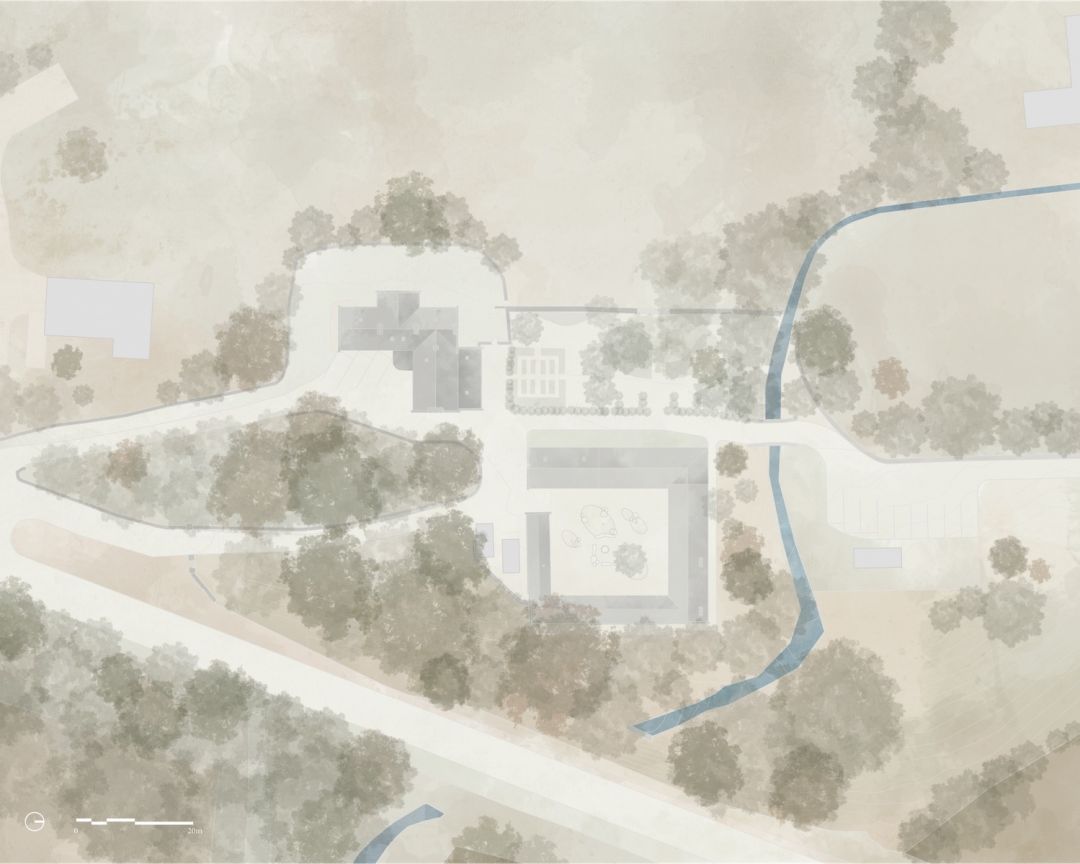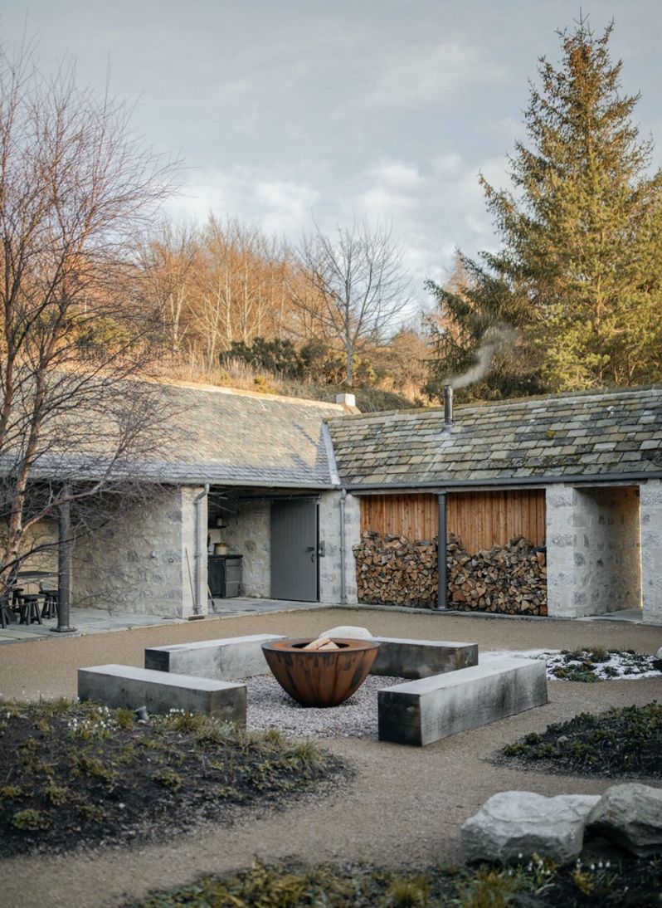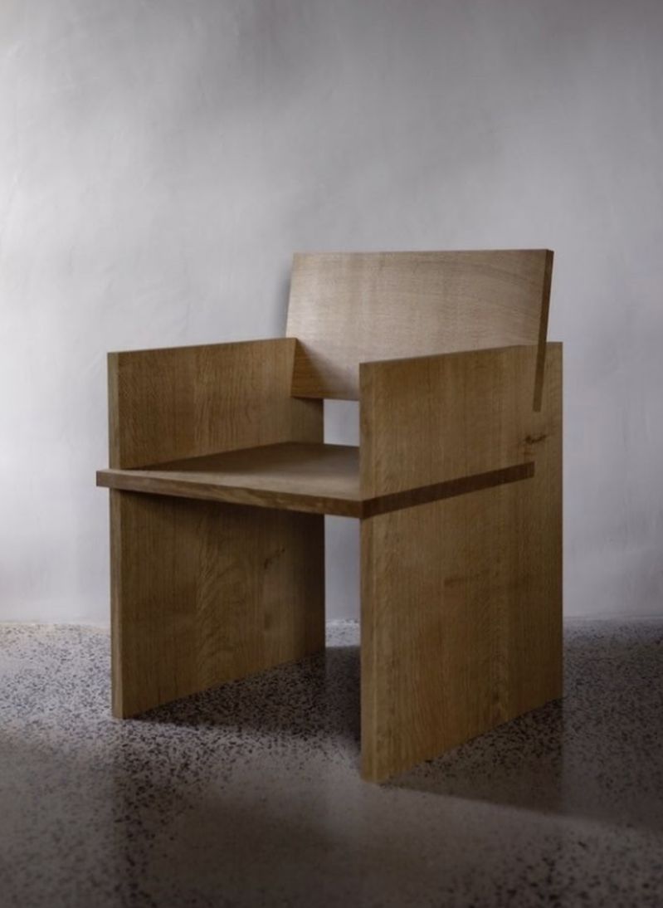JOIN the AFICIONADOS
To receive our world of travel and style delivered straight to your inbox.
With a playful take on a Venn diagram, GRAS clarifies what they do: work at the intersection of creating 'cool stuff" and 'stuff that matters'. It's only partly self-deprecating. With 'cool', they mean extraordinary, progressive and innovative. GRAS was formed in 2020 from the consolidation of two successful, family-run practices, Groves-Raines Architects was established in Edinburgh in 1972 by Nicholas Groves-Raines and Kristin Hannesdottir.
Gunnar Groves-Raines studied architecture at the University of Strathclyde in Glasgow. From the get-go, the studio's focus was on the exploration of ideas, materials and technologies. The practice involves product design, graphics, audiovisuals and art to break open what is typically understood as architecture. The studio's dual heritage with Groves-Raines, who are conservation experts, spending over four decades restoring and adapting some of Scotland's most significant listed buildings, means that GRAS understands the significance and value of built heritage and traditional crafts. Collaboration with craftsmen, artists and designers is central to many of their projects.
GRAS has also proven that, instead of rejecting the past, they see the quality in traditional design, materials and crafts on the residential and hotel fronts. Their work with the estate of Wildland (a conservation project pioneering the regeneration of Cairngorm’s legendary forests), Scotland's largest conservation project, has masterminded several restorations - residential, working farms, crofter cottages and distinct design-led hotels. Working collaboratively with the owner family, Anne Storm Pedersen- a passionate conservationist, champion of crafts, art and lover of Scotland, and fashion and industrial designer Ruth Kramer, (owner and creator of Brücke 49 in Vals), the creative process of architectural restoration, repurpose and the interiors marry Scottish heritage to a contemporary influence of Scandic accents.
This preservation skillset is also evident at the Scottish hotel, Lundies House - AJ Retrofit Awards 2022 Finalist, and Condé Nast Traveller Best Hotels in Scotland. Situated in the village of Tongue, Sutherland, in the shadow of the iconic Ben Hope, Lundies looks over its stone walls and gardens towards the ancient ruins of Caisteal Bharraich and the dramatic Kyle of Tongue. The former 19th-century manse has been meticulously repaired and sensitively adapted to create accommodation in three period-inspired guest suites and an attic-level apartment. The creative team at conservation and hospitality organisation Wildland were deeply involved in all aspects of the project, from defining a clear, ambitious vision to sourcing and commissioning unique pieces of furniture and artwork at completion. The associated steading probably dates to the 18th century and incorporates an earlier mill. This building had a much poorer physical condition and provided more blank canvas. The existing L-shaped footprint was extended sympathetically to form a sheltered courtyard incorporating three contemporary studio suites along with a self-contained apartment. The steading also provides conference facilities in addition to office and support spaces. At the heart of the courtyard is a sculptural iron fire pit surrounded by native birch trees, all overlooked by a sheltered loggia with its own cooking facilities. While the structural shell of the steading has been conserved, all other interventions are contemporary in their nature, including polished concrete floors, oak-lined walls, and metal windows.
Within its dry-stone walls, the landscape of Lundies follows a loose hierarchy, with most of the space dedicated to native woodland and ground cover, which is allowed to grow wild. Hard surfaces are avoided wherever possible, and growth is encouraged on gravel paths to ensure nature is never entirely kept at bay. Closer to the properties, the landscape becomes more ordered, with a functioning kitchen garden adjacent to the manse along with the more structured space of the steading courtyard.
Kyle House in the Scottish Highlands, winner of the Architecture at the Scottish Design Awards 2020, reflects that beautifully. The stone and lime plaster house's skeleton remains in perfect harmony with the highland wilderness around it. On the inside, GRAS is a luxurious hideaway designed with quality, detail and durable materials in mind. Using stone, timber, metal and glass, GRAS create living spaces that are contemporary and simple, an interior that radiates comfort and calm. They've also appealed to local craftsmen to imbue the place with a sense of continuity: the locally mined stone was used, the lead and slate utilised in traditional ways. Further projects in Scotland's Highlands include Killiehuntly Farmhouse and Kinloch Estate.
GRAS benefits from the diverse skills of a team comprising design architects, conservation-accredited architects, building surveyors, archaeologists, interior designers, graphic designers, technologists, and fabricators. In every single project they take on, GRAS' strength as a design practice is clear: the team embraces that which is often lacking in contemporary buildings: solidity, permanence, proportion, hierarchy, human scale and timelessness.
Custom Lane, is another triumph of conservation and consider rengeneration. The collaborative platform in Edinburgh's port town, Leith, has become a fertile breeding ground for the design community. Designed and founded by GRAS, Custom Lane comprises a gallery, shared workshops, production studios, event spaces, hot desks, salons and a café. Cleverly placed in neglected buildings and nestled in a once-forgotten corner of the town, Custom Lane is now a driving force of creativity for the surrounding community.
